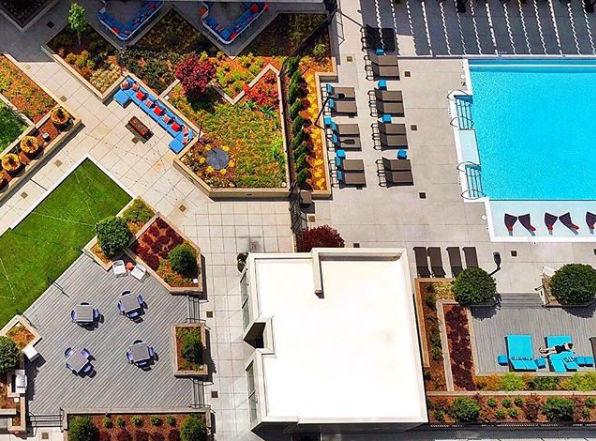PREPARED FOR LLEWELLYN DEVELOPMENT
RELATED WORK
GREEN INFRASTRUCTURE
We see reconnecting with nature as a growing demand for residents. Our studio has excelled at embracing this desire for sustainability via green infrastructure which is being increasingly encouraged by cities, the public, and developers. By handling stormwater at the surface level and working closely with civil engineers, we find that we are able to offset costs of below ground systems. This creates a unique beautification in amenities, which are able to bring in biophilia while also creating utilitarian systems.
CLIENT: AMLI RESIDENTIAL
PODIUM PROJECTS
ALEXAN ON 8TH
Amenity terrace servicing a 355 unit 20 story high-rise with fireside lounging, social alcoves, gaming/ entertainment, and al fresco dining. Pool deck consists of heated saltwater pool terminated with a 90” screen for dive-in movie experience
CLIENT: TRAMMELL CROW RESIDENTIAL
LOCATION: MIDTOWN ATLANTA, GA
STATUS: COMPLETE
AMLI ARTS CENTER
CLIENT: AMLI RESIDENTIAL
LOCATION: MIDTOWN ATLANTA, GA
STATUS: COMPLETE
LEED certified high-rise with amenity level on pre-cast deck. Roof terrace uses garden planters to organize the luxurious sunbathing pool, movie theater, fenced pet park, and view deck lounge. These lush gardens create intimate spaces while also offering seasonal views for the tower above
ASCENT PEACHTREE
LEED certified high-rise project with rustic materials, modern forms, and artful accents. 12th level amenity deck includes grill stations, overlook bar ledges, fire nooks and a pool deck with a social area including an arbor and kitchen station. The expansive podium terrace terminates at an event pavilion with group dining and server station. The 29th level roof terrace features built in arbors, indoor / outdoor kitchen station, and fire tables.
CLIENT: GREYSTAR
LOCATION: DOWNTOWN ATLANTA, GA
STATUS: UNDER CONSTRUCTION
MODERA PROMINENCE II
CLIENT: MILL CREEK RESIDENTIAL TRUST
LOCATION: BUCKHEAD ATLANTA, GA
STATUS: UNDER CONSTRUCTION
21,00 SF of exterior amenity space with 6,000 SF on the 21st floor. This was a close collaboration with the architect and interior designer. Project includes iconic cabanas, thoughtful lighting, and varied spaces including a connected indoor outdoor fireplace and zen garden.
MODERA DECATUR
Material rich courtyards taking inspiration from historic Charleston character, programed areas are centered around a “greenhouse” party room with a monument fireplace. A central pergola walk to the greenhouse is flanked by a wine garden and a group dining arbor. Pool inspires a southern backyard with soft lighting and vine trellises.






